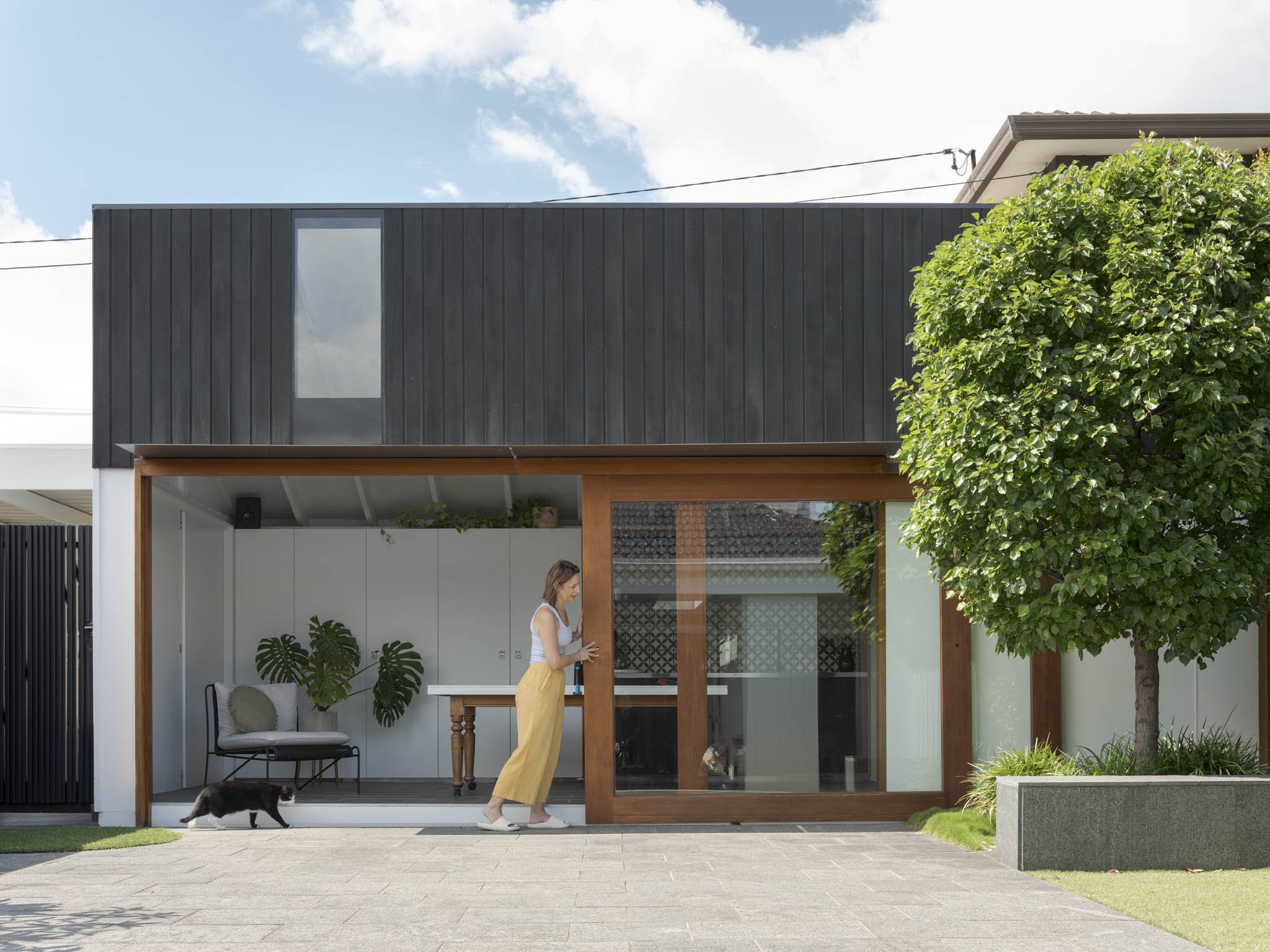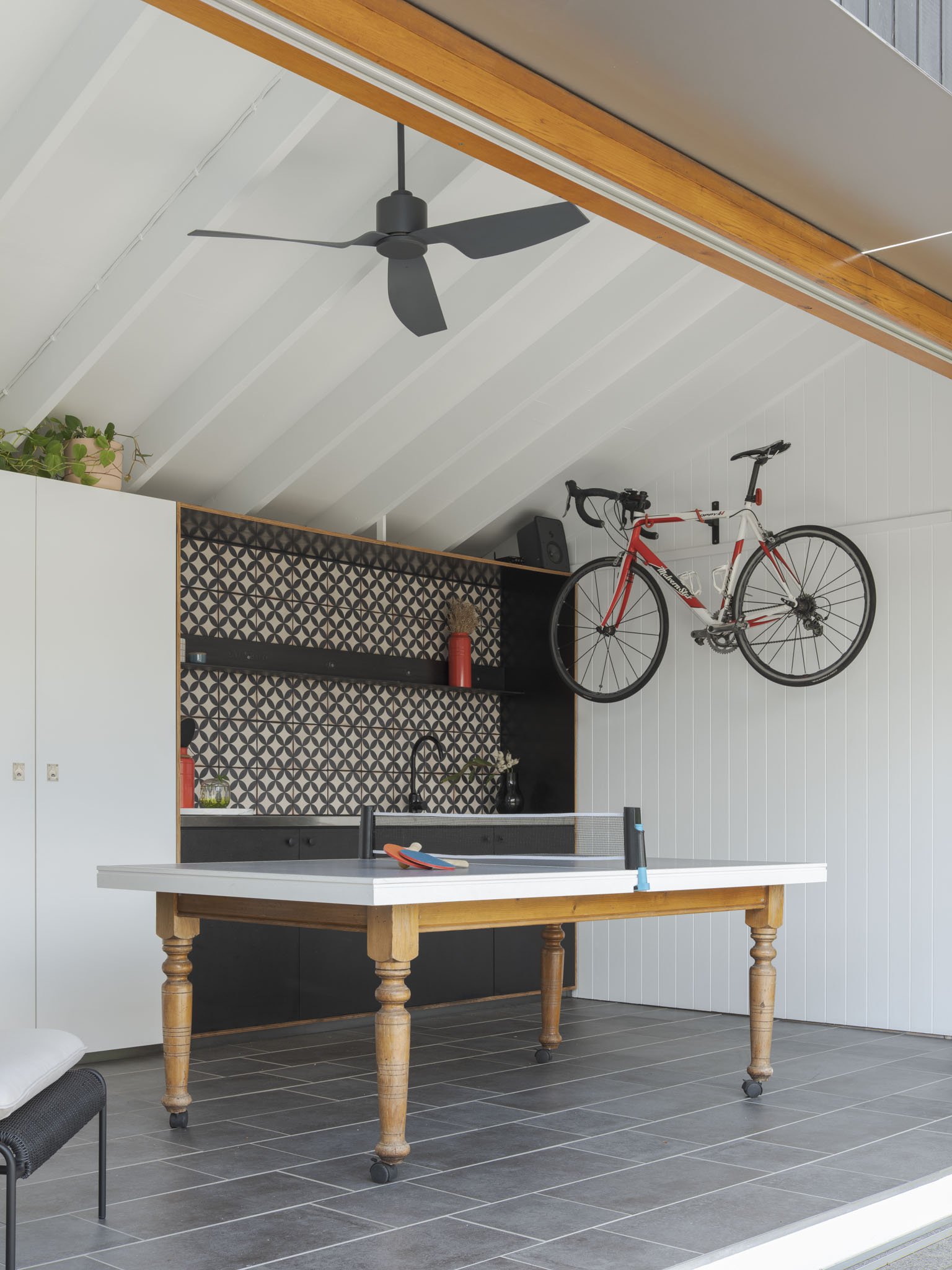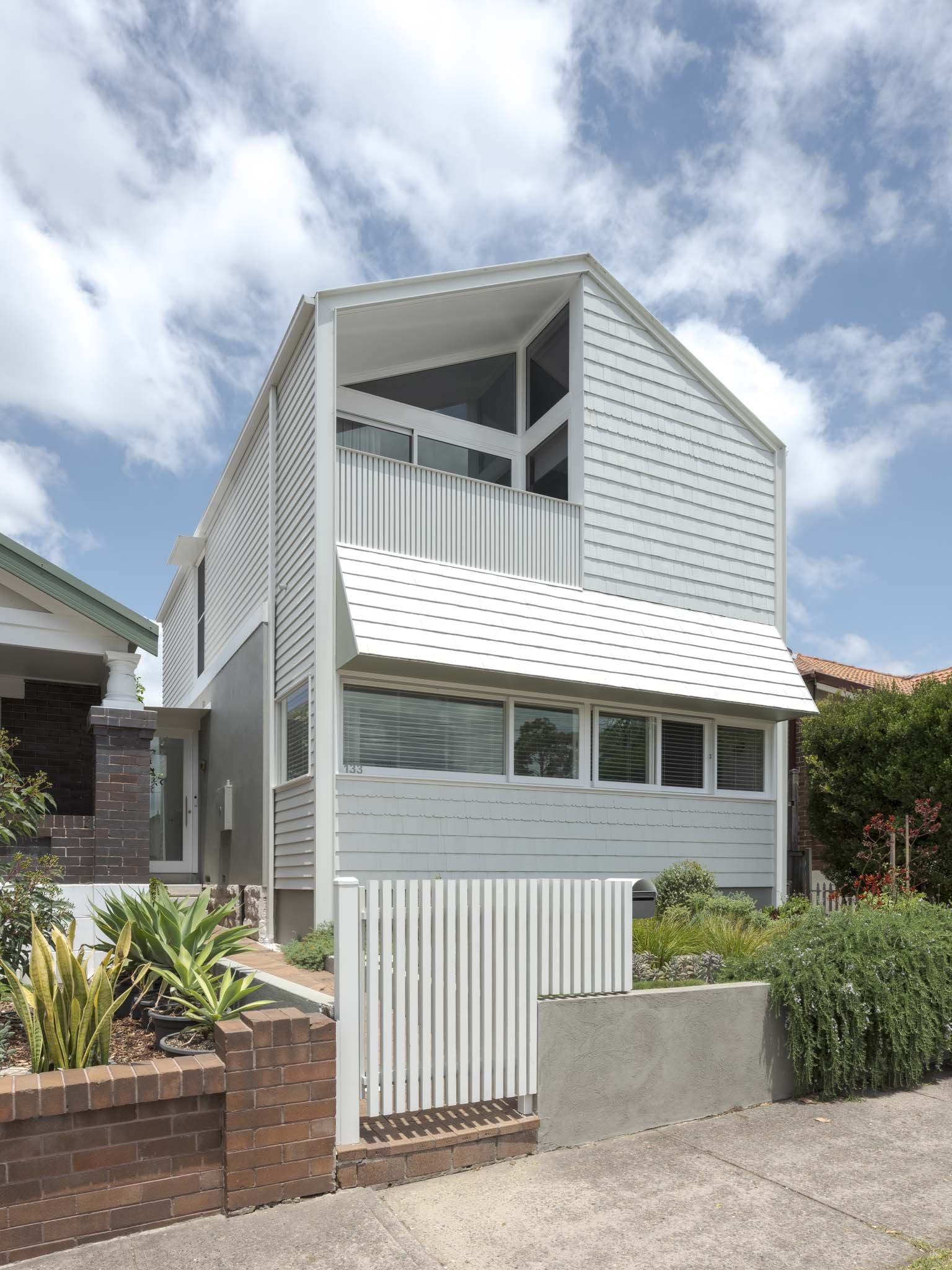Everything in its right place
This modest home renovation and extension was created progressively over 10 years to cater for the ever-changing needs of a family which includes an architect, interior designer, two (now) teenage children and a cat named Stormzy. The project is located in the tiny inner west Sydney suburb of Wareemba – a name which comes from the Aboriginal word meaning "the place where sweet water meets salt water". The house celebrates its location by generously contributing to the local community.
The design started with internal renovations to the existing dilapidated and badly modified 100-year-old Californian bungalow. Many elements and materials of the original dwelling have been interpreted, retained, and reused.
This was followed by converting a dingy garage accessed via the side street into a north-facing garden studio, now a much-loved multi-use space. Extensive landscape works followed, with a key feature being a front garden designed by Melissa Wilson. The garden connects the dwelling to the street – it has no fence and no lawn to mow, but instead is filled with native planting which attracts birds and bees. Passers-by regularly stop to chat and compliment the planting scheme, while vegetable and herb beds used by the family are freely accessible to friendly neighbours.
An external mural titled ‘Wareemba Boogie Woogie’, designed by Sonia Van De Haar commissioned and painted by the owners, making a joyous contribution to the corner of the site, putting a smile on the faces of local walkers, commuters, and children on their way to the local primary school. Street trees inconspicuously planted by the owners are slowly adding shade and colour to the side street.
When the family’s kids grew into teenagers, the most recent stage of the project completed in 2022 was a first-floor extension to accommodate two bedrooms, a shared bathroom, and a study/guest room. The dark entryway of the original bungalow has been converted into a luminous foyer, complete with a commissioned ceramic light installation by Rose Cole Ceramics. The artworks hanging in the foyer celebrate the life and artistic output of Barbara Zerbini – the neighbour’s late wife who passed away in the early 90s. The front facade balances a clearly new form with complimentary features reflecting surrounding dwelling forms and materials.
Throughout the house the interiors explore playful collaboration, invention, and experimentation. Furniture pieces designed by the owners fill the living spaces. Locally produced artworks, light fittings, and ceramics feature throughout. The owner’s cat Stormzy, a much-loved rescue pet, has been included in the design with a cozy cat house under the stair and various peepholes and mini doors to explore.
Built on a limited budget, with the clients very hands-on approach during the renovations, the house reflects an evolving collection of stories. It holds a decade-old snippet of history of the owner’s family, while celebrating the past of the location and connecting to the local community.
Everything in its right place.
Construction by Ferrocon
Photography by Tom Ferguson
Landscape Design Melissa Wilson
























