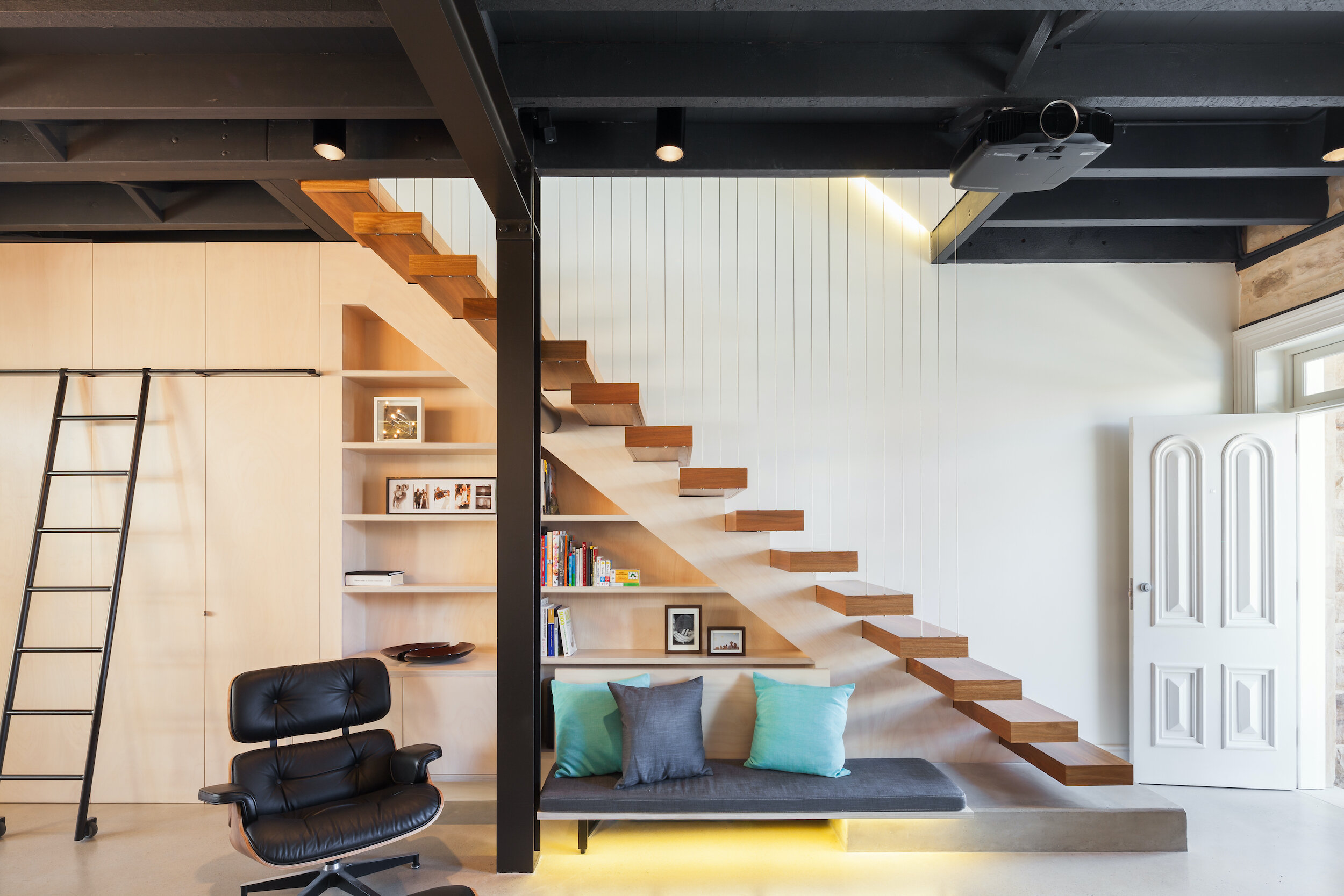Party Wall House
The concept for this project emerged from the desire to convert a dilapidated rabbit-warren like collection of little rooms into a flowing open-plan residence for a young family, without losing significant heritage elements and character.
The idea was to house as much of the necessary ‘functional’ spaces in a 90cm wide strip along the party wall, leaving the rest of the space to be as open and unobstructed as possible. This 'thick wall' includes vertical circulation, kitchen, BBQ area, storage, toilets, laundry, skylight, AV/data hub, and a wine cellar. This compacting of function allows for the ground floor space to be one extended room – living, dining, kitchen and alfresco all uninterrupted and open to the small backyard. On the ground floor two bedrooms are separated with a main bathroom, which uses highlight glazing to maintain the open plan feel. On the top floor the master bedroom is a unique open-plan space with the bed and shower centred on the room like a free-standing pod, allowing breezes and light on all sides. The open nature of this attic space allows for views to the city skyline on one side and the Parramatta River and Cockatoo Island on the other.
The heritage front façade has been restored, while the interior retains feature sandstone walls, exposed hardwood floor joists, and 3 ornate fireplaces. The amenity of the dwelling is improved with hydronic underfloor heating and integrated air conditioning. The new rear façade is a contrast to the heavy sandstone front – large steel-framed doors fully open up at the back, with louvres providing protection from the sun.
Previously modified and in a dilapidated state, the renovation gives a new life to this heirloom, respecting its heritage elements while future-proofing it for the next generation of owners.
Construction by Ferrocon
Photography by Katherine Lu
Article in Home Magazine











