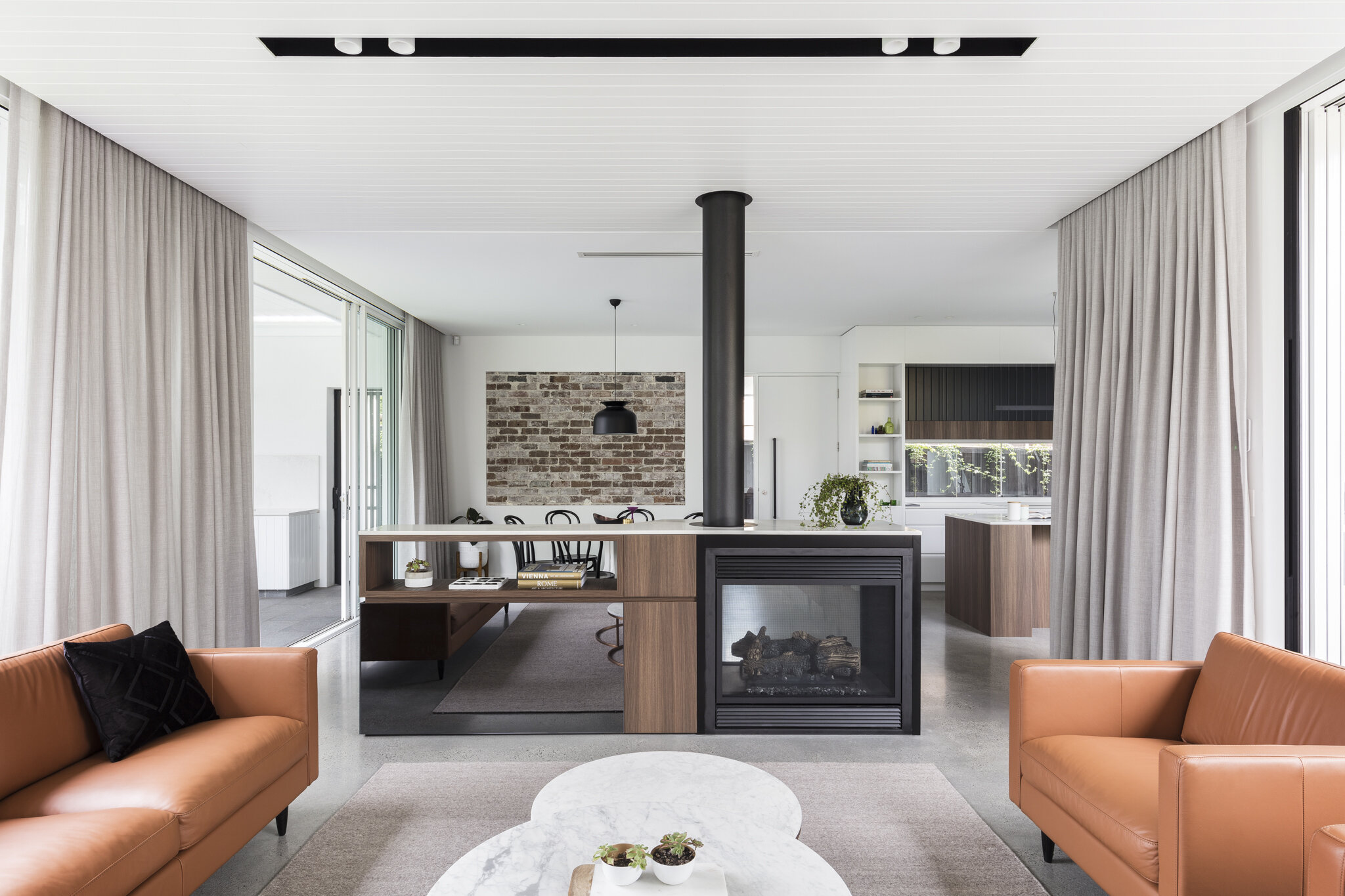HOUSE HOWLEY
House Howley provides generous accommodation for a family with 3 young children, while respecting the character of the existing richly detailed Californian Bungalow on the site. The concept for the design was to create a series of spatial transitions, informed by the volume of the existing gabled roof, to morph the building from a traditional street façade at the front, through to a contemporary open-plan living volume at the back.
The key planning move was to introduce a central courtyard, which at once allows norther sun into the new living area, and acts as a pivot point between the existing and new parts of the house, and vertically between the ground and first floor. Slight geometric shifts in the courtyard volume allow space for a feature maple tree and add spatial drama to the daily ritual of using the stair.
The new work is hidden from view from the street, while the north-facing front garden is celebrated through new native planting and a sandstone seat under the existing Magnolia tree. The retained portion of the existing house has been carefully restored and maintains a traditional character of cosy separate rooms. The plan opens up at the back, with a new kitchen enjoying a commanding central position to survey the existing and new portions of the house and keep an eye on the children. The large glass doors enclosing new living spaces can all be fully open to provide a seamless connection with the garden and the new swimming pool and alfresco area.
The design maximises energy efficiency without making it an obvious feature. The ground floor extension, constructed in brickwork recycled from demolishing parts of the existing house, uses natural ventilation for cooling. The thermal mass of the polished concrete slab along with a centrally located double-sided fireplace contribute to heating. The lightweight first floor has double the required insulation, ceiling fans for cooling, and a combination of retractable external venetians and screens for shading. A solar panel array on the roof and 6000L rainwater tank contribute to the efficiency measures.
The design allows for a variety of both private spaces to get away and gathering spaces where the family comes together. The material palette is robust, with a combination of existing hardwood floors, concrete flooring, brick walls, painted cedar and granite paving. The first floor is more pared back, while allowing a generous scale to the bedrooms and bathrooms including a large walk-in wardrobe. The landscape and lighting are integral to the design, providing a rich backdrop to the clean and simple interiors.
Construction by David Fletcher Construction
Landscape design by Melissa Wilson Landscape Architects
Photography by Tom Ferguson
Article in Daily Telegraph Home Magazine
Article in Hunting for George
Article in HOUSES Magazine
Awards: Shortlisted for HOUSES Awards, Shortlisted for IDEA Awards
“I am pleased to say that we have been thanked by numerous people in the neighbourhood for not tearing down the original home, with Marks expertise it was possible to maintain the streetscape but still enjoy living in a thoroughly modern, well thought out, sustainable and usable home ”





















